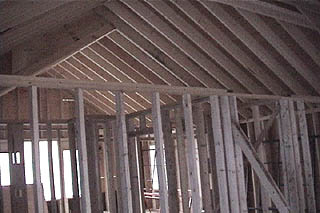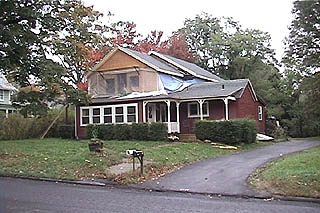

I tried a dozen different ways to try and frame shots of the interior upstairs to get a sense of space. This is the best I could do. This is from the balcony in the master bedroom looking in. What was open space is now partitioned into three rooms and three closets. In the upper right, you can see the last cross tie they put in which will make the cathedral ceiling.

This is the exterior with a nearly fully built and shingled roof. I like the double gable end. You can compare and contrast with the other photos.